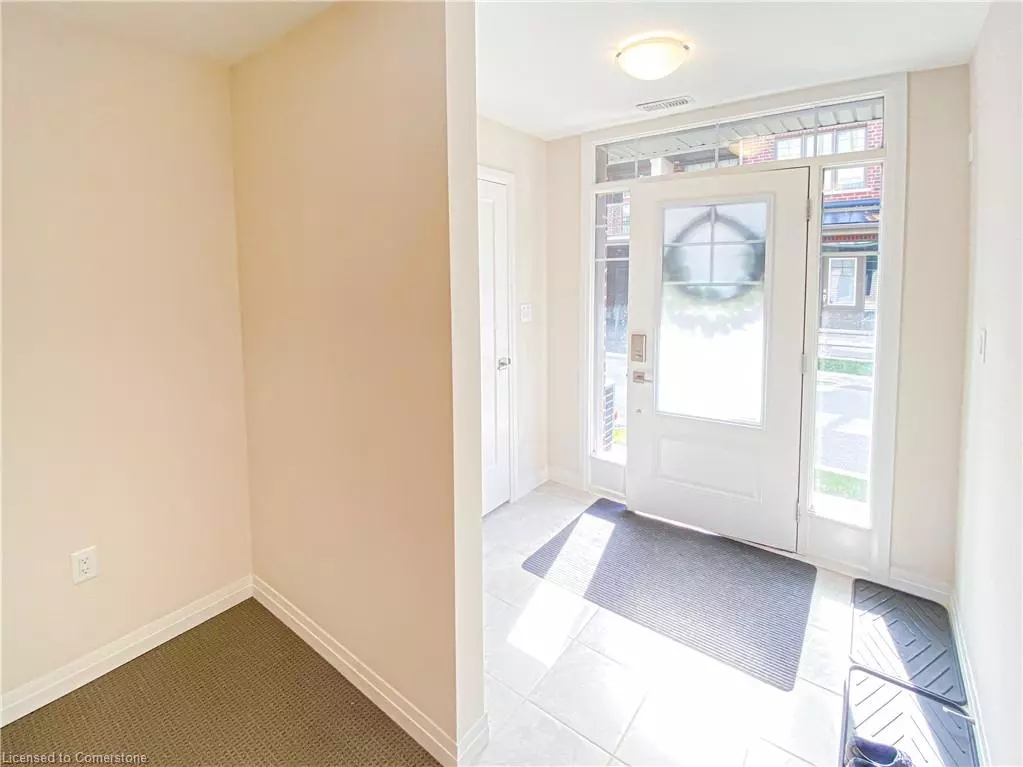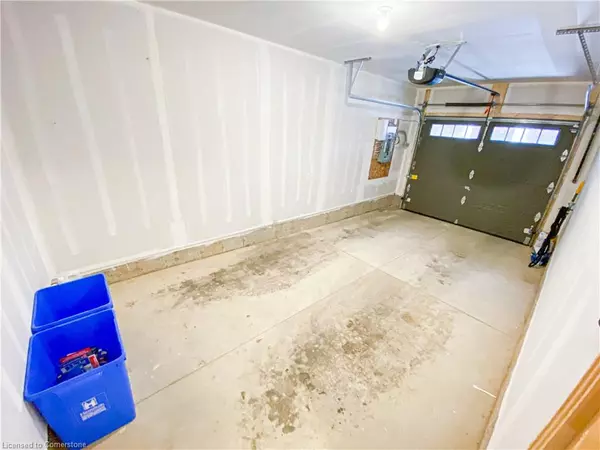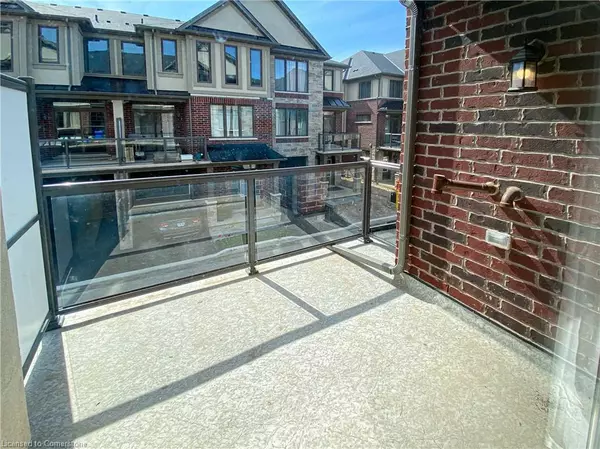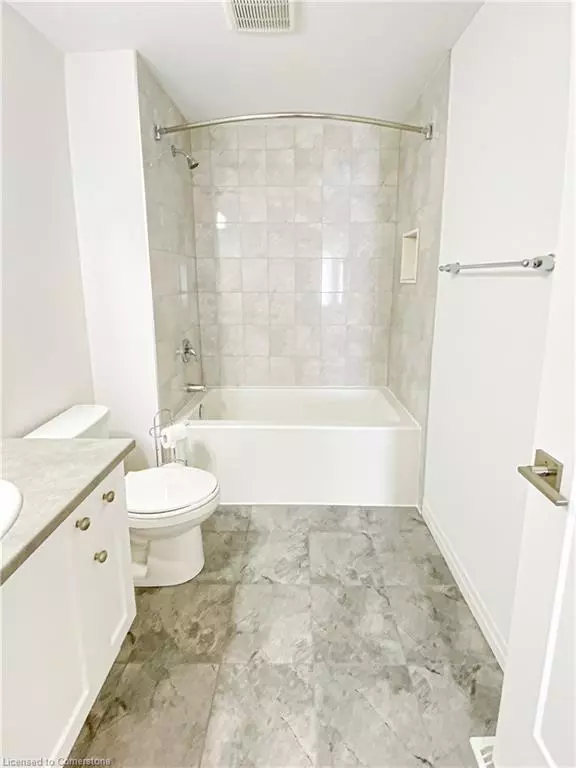
6 Ritchie Lane Ancaster, ON L9G 3K9
3 Beds
3 Baths
1,600 SqFt
UPDATED:
12/18/2024 06:20 PM
Key Details
Property Type Townhouse
Sub Type Row/Townhouse
Listing Status Active
Purchase Type For Rent
Square Footage 1,600 sqft
MLS Listing ID 40684188
Style 3 Storey
Bedrooms 3
Full Baths 2
Half Baths 1
Abv Grd Liv Area 1,600
Originating Board Hamilton - Burlington
Year Built 2019
Property Description
Location
Province ON
County Hamilton
Area 42 - Ancaster
Zoning RM5-67
Direction Gardner Road to John Frederick, left on Whaley Lane to Ritchie Lane
Rooms
Basement None
Kitchen 1
Interior
Interior Features Other
Heating Forced Air, Natural Gas
Cooling Central Air
Fireplace No
Appliance Built-in Microwave, Dishwasher, Dryer, Refrigerator, Stove, Washer
Exterior
Parking Features Attached Garage, Asphalt
Garage Spaces 1.0
Roof Type Asphalt Shing
Lot Frontage 21.05
Lot Depth 41.13
Garage Yes
Building
Lot Description Urban, Rectangular, Park, Quiet Area, Schools, Shopping Nearby
Faces Gardner Road to John Frederick, left on Whaley Lane to Ritchie Lane
Sewer Sewer (Municipal)
Water Municipal
Architectural Style 3 Storey
Structure Type Brick,Stone,Stucco
New Construction No
Others
Senior Community No
Tax ID 174141277
Ownership Freehold/None






